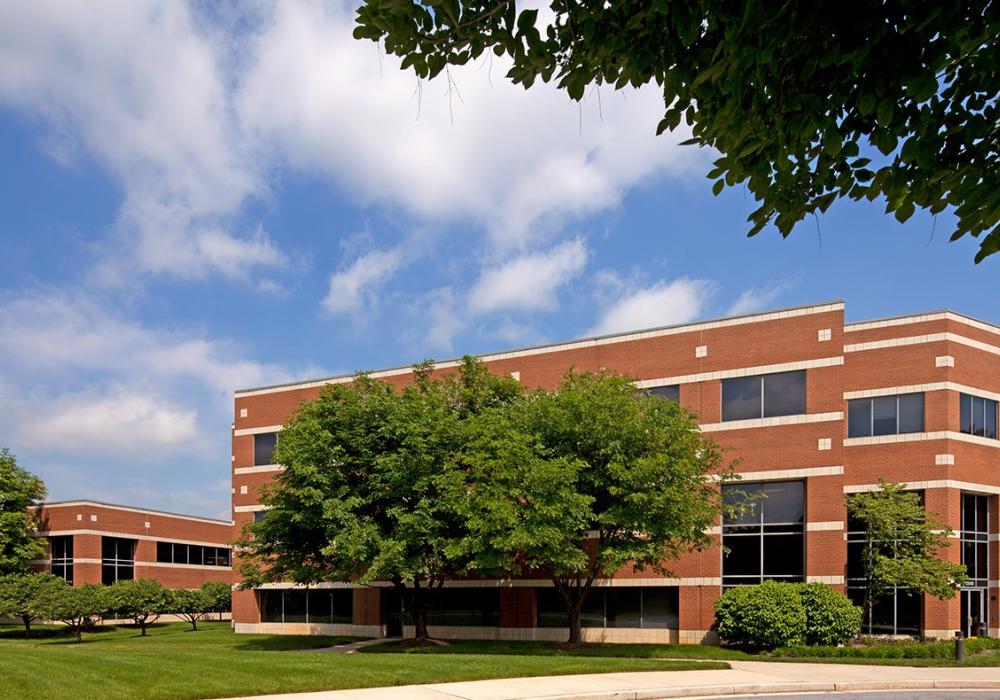Photos
Tour
Map
Owings Mills Corporate Campus 1
Owings Mills Corporate Campus
Owings Mills Corporate Campus 1
10045 Red Run Boulevard
Owings Mills, MD 21117
Easy access from I-695 and I-795, close to Metro Centre at Owings Mills & Mill Station
- Three-story Class A office building totaling 60,412 SF
- 14-acre complex featuring three Class A office buildings totaling 155,000 SF in a campus setting
- Secured buildings with card access during non-business hours
- Free surface parking ratio 4:1,000
- Merge by Merritt -- employee amenities, services and experiences
- Onsite fitness center in building, take a tour here
- Brick facade with reflective glass
- Atrium lobbies with full-floor windows, marble flooring & skylights
- Comcast and FiOS service available
- 9’ finished ceiling height
- Fully sprinklered
- Professionally landscaped with pedestrian walkways
- Able to accommodate small single-user offices as well as large multi-floor tenants
- Baltimore County, OT zoning: office, technology
72
Available Space
| Suite Number | Square Footage | Floor Plans | 360° VR | Tour |
|---|---|---|---|---|
| 170 | 1,953 SF | Floor Plan | 360° VR | |
| 300 | 2,880 SF | |||
| 309-310 | 3,779 SF | Floor Plan | ||
| 330 | 2,771 SF | Floor Plan |







